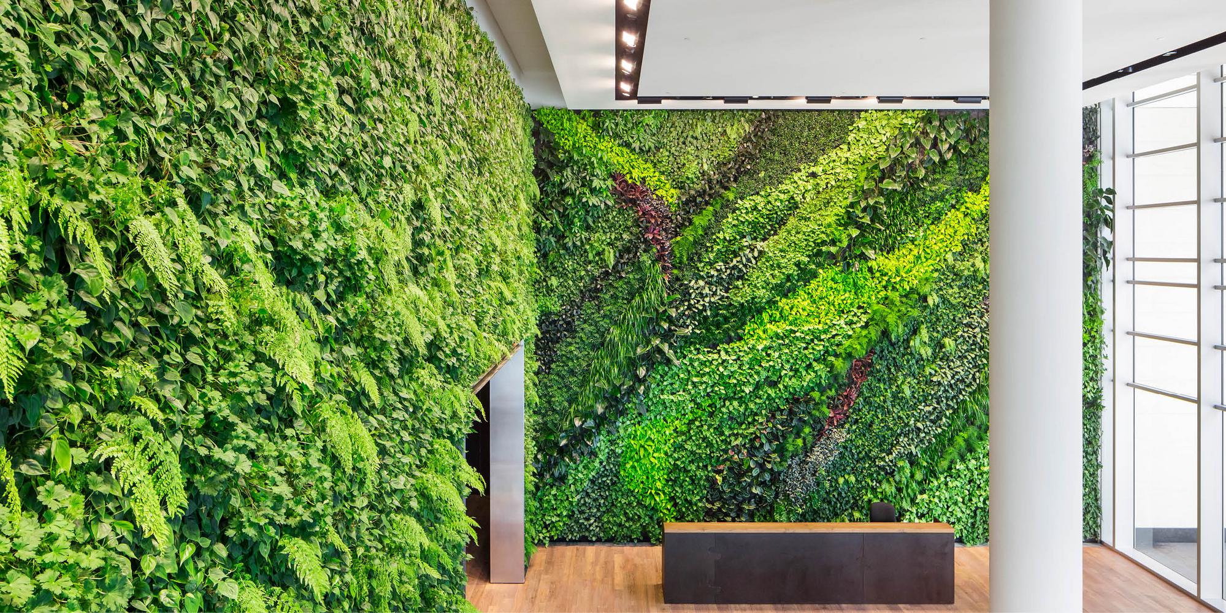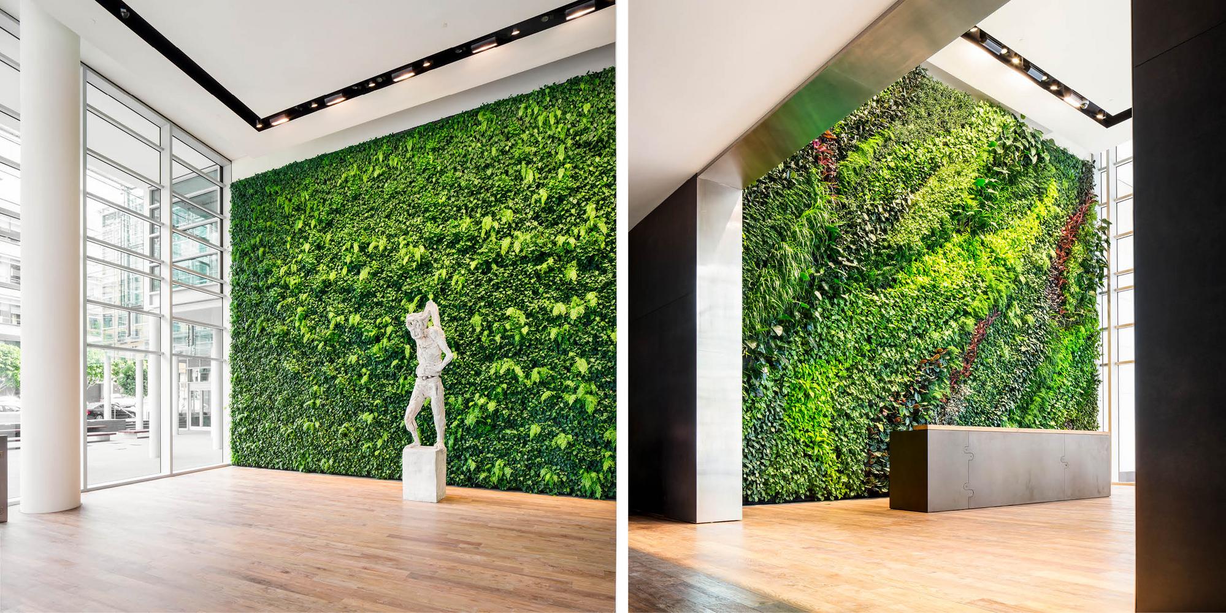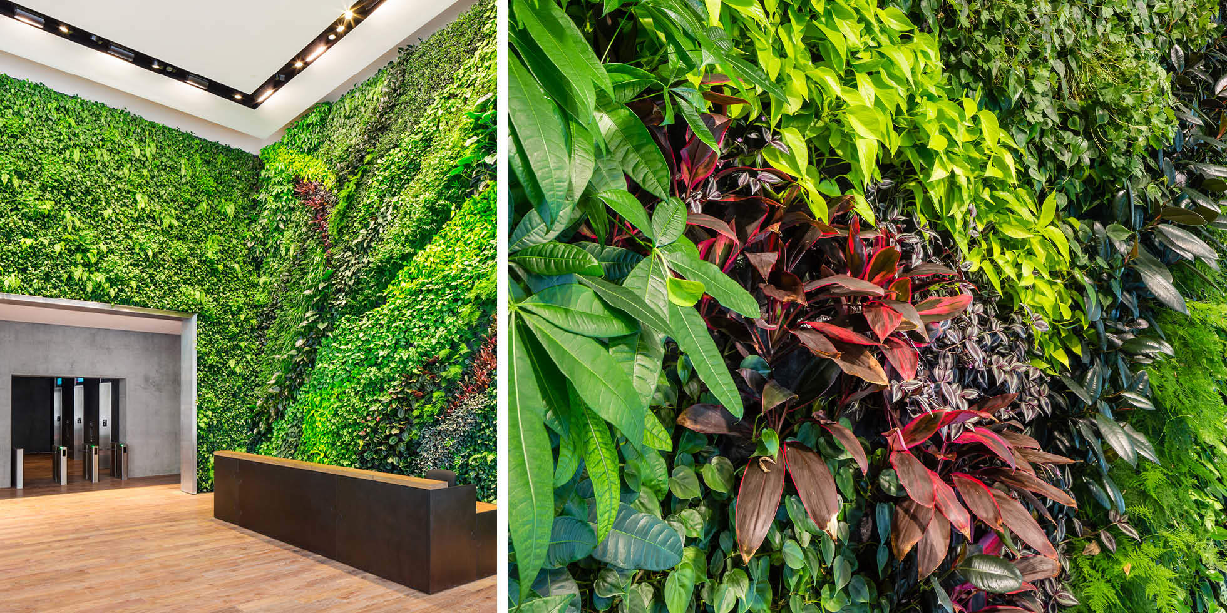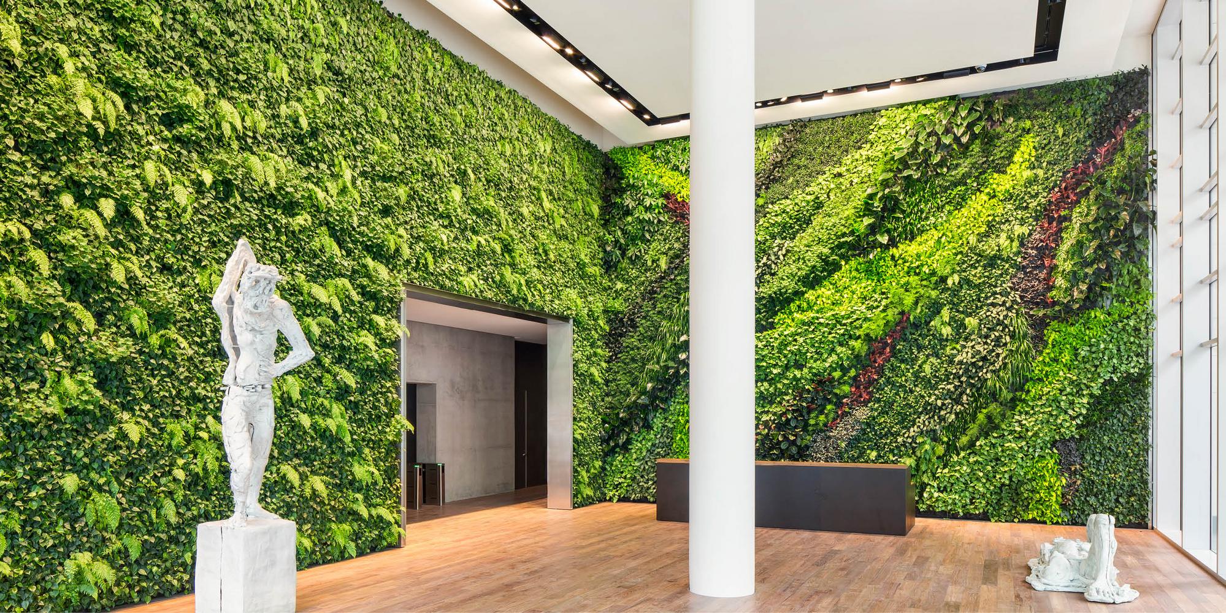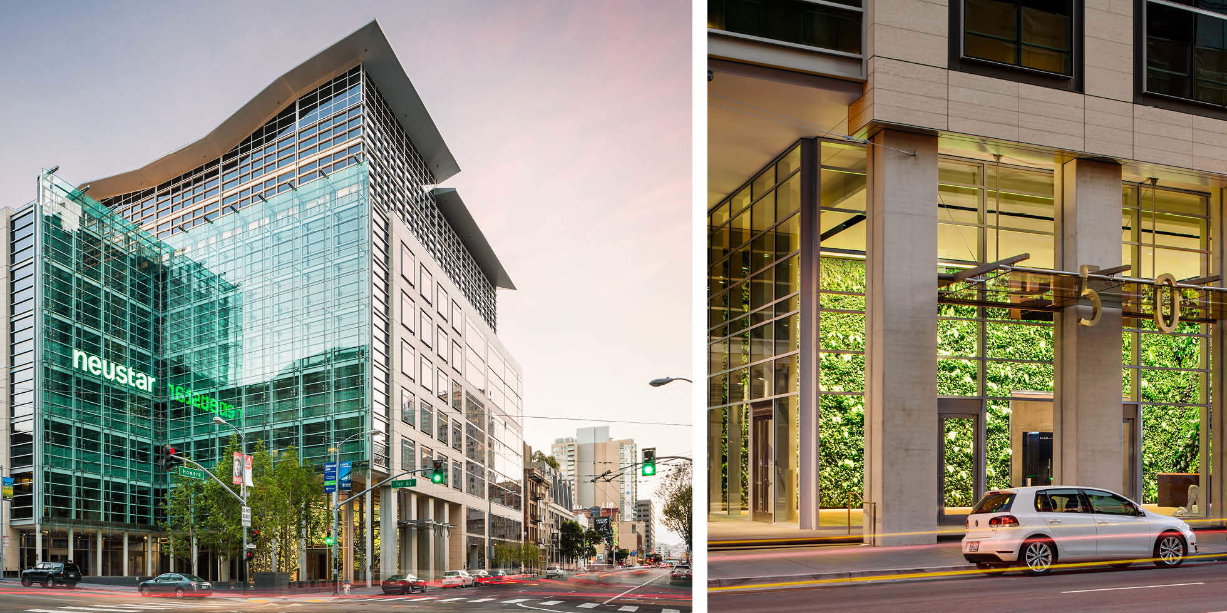The lobby features two adjoining living walls and two floor-to-ceiling glass walls, allowing passersby to gaze through to the 12,500 plants inhabiting the space. One wall is 1,426 square feet of monochromatic greenery generously planted with Philodendron cordatum, Geranium cantabrigiense 'biokovo' and Asplenium bulbiferum. This panoramic expanse of greenery dappled with the delicate lighter green ferns provides a lush backdrop for the white bronze statues in the foreground. The wall behind the lobby desk at 1,027 square feet, is home to twenty-three plant species flowing in vibrant, painterly swathes. Foliage of violet-red, silver, and a range of greens are arrayed in an abstract tableau which employs not only color but rhythm, volume, and texture. Both walls were designed by David Brenner, founding Principal & Lead Designer of Habitat Horticulture. Habitat Horticulture worked closely with the design team early on to provide a living wall that was not only visually impressive, but equally sustainable to reflect the building's LEED Gold status. Moisture sensors throughout the wall help conserve water by only irrigating when necessary. Additionally, any water and nutrients that run off the wall are collected and re-calibrated to the appropriate pH and nutrient levels to be recirculated back to the plants upon the next irrigation cycle. The entire life support system is completely tied into the Building Automation System which allows for real time monitoring and alarm notifications to ensure all systems are functioning at the highest efficiency.

